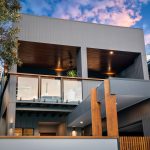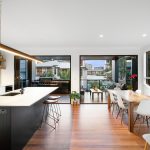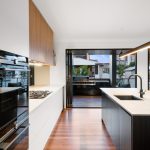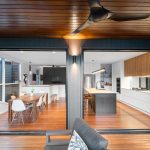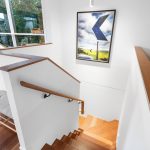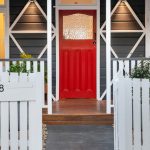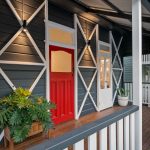A massive transformation for a rare 19th century workers cottage
Building Designer: Ashton
Builder: Space Constructions
Location: Fortitude Valley
The brief for this job was simple; bring this original workers cottage to life, making it a home with a fresh modern feel. We were instructed to design and draft plans to extend the original cottage to include a large open plan kitchen, living and dining area, which opened up onto a deck fit for entertaining. And to build-in-under the original structure to include a master suite and laundry. The clients requested a “contemporary and classy” look and feel, which complimented the elevated neighborhood. We worked closely with our town planners to make sure that the final design paid respect to the historical story of the cottage, which included keeping the original roof form, and the original walls and windows to the front and sides of the house. These constraints posed quite the challenge, and careful consideration went into connecting the new with the old. The result however was impressive, a home oozing with character and charm juxtaposed with sharp angles and modern materials. This remarkable home has the modern feel of the Fortitude Valley, whilst paying homage to its beautiful heritage.

