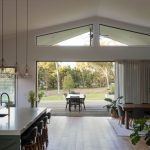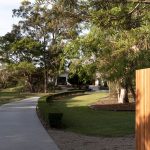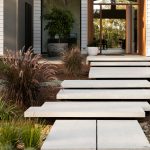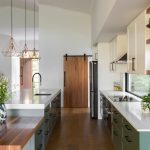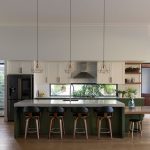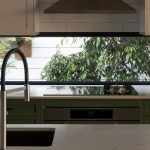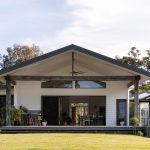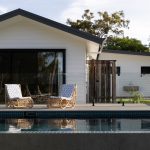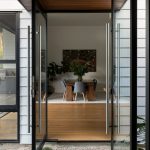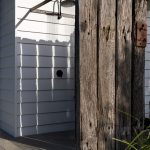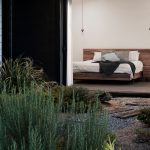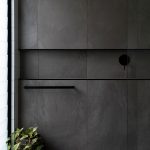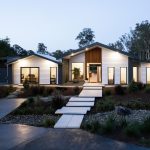A single story home with a large side of wow factor
Building Designer: Ashton
Location: Brisbane
Our client’s vision for their forever home was clear – a single story home with a lot of wow factor. This beautiful 544m² home definitely meets the brief.
The minute you enter the impressive front gates of this property, you get the feeling that a grand design awaits. The long winding driveway met by floating concrete stairs, confirm this. This 5 bedroom, 3.5 bathroom home has 3.7m high raked ceilings in the living areas which allow for a panoramic view of the beautiful scenic outlook which surrounds the property. This home really brings the nature from the outside, in. It is literally breathtaking.
The property is designed around a central courtyard with breezeway which provides a stunning kitchen splash back and connects the living area with a media room, which is tucked away and private. The impressive entertaining area really is a focal point of this property, framed by large, reclaimed timber beams from the Howard Smith Wharves.
The final request from our clients was a roof design that was interesting, and not simply under one big roof. The results speak for themselves.

